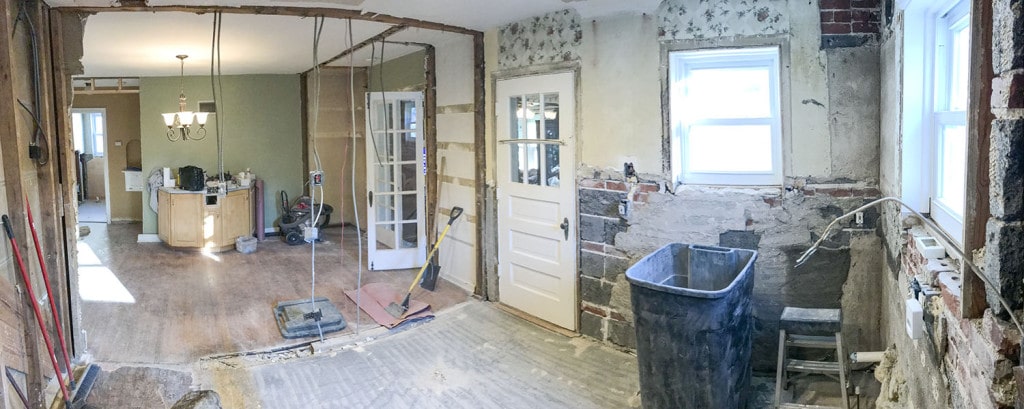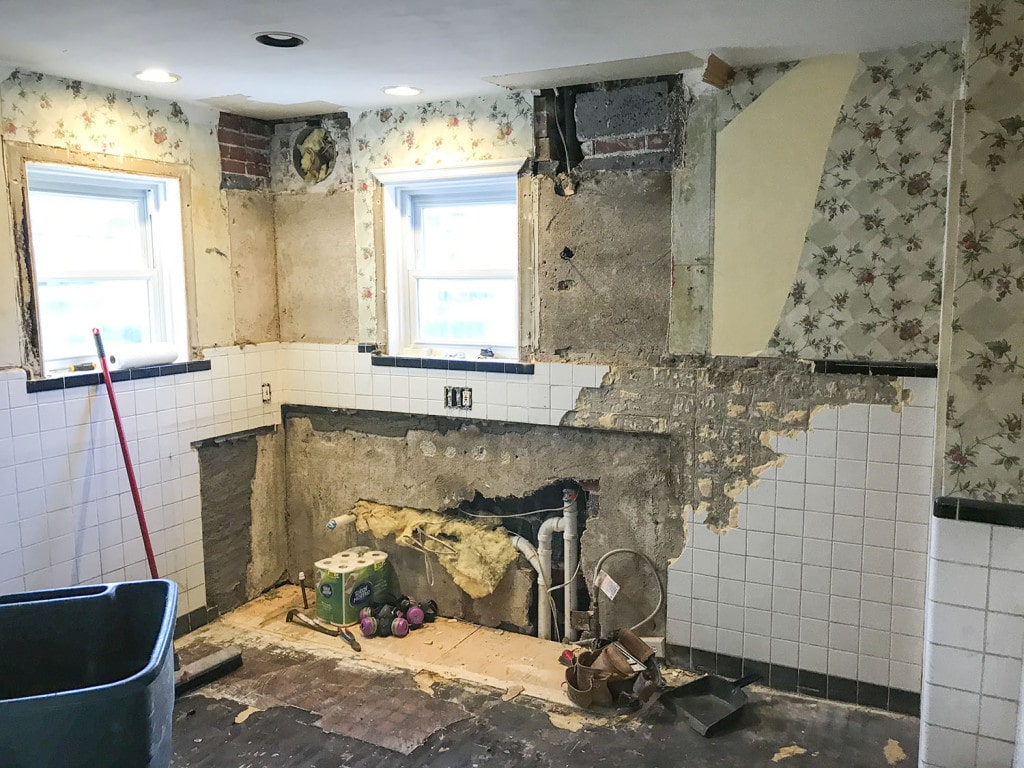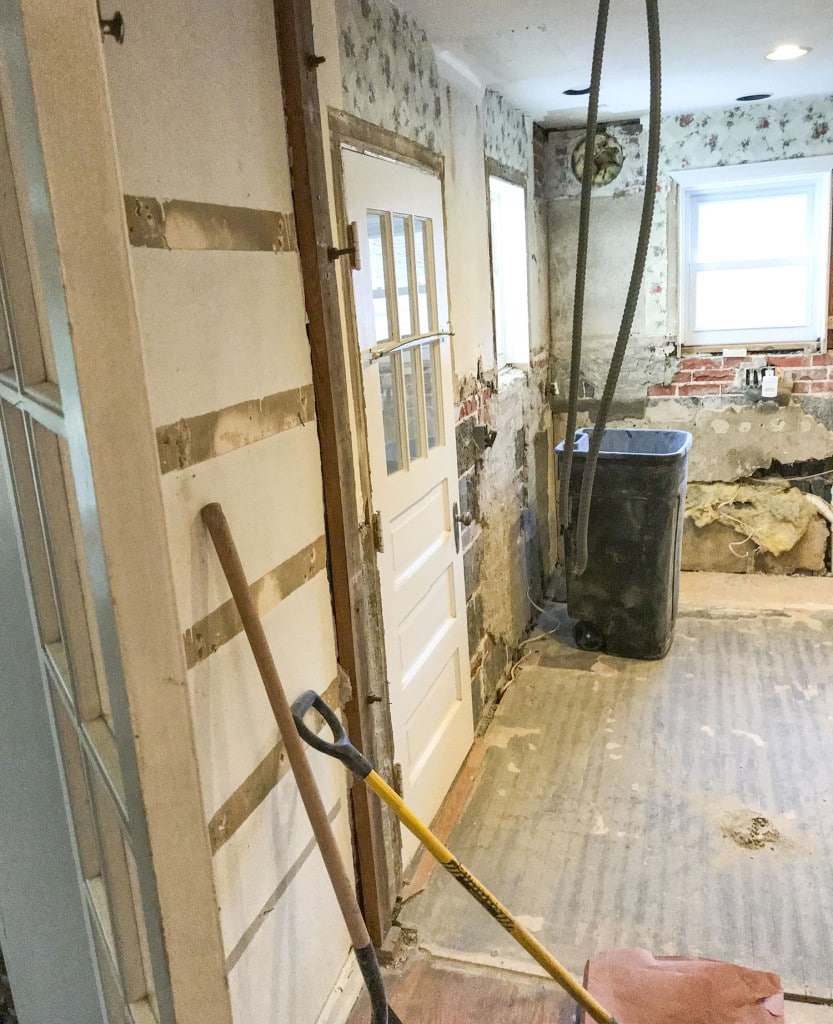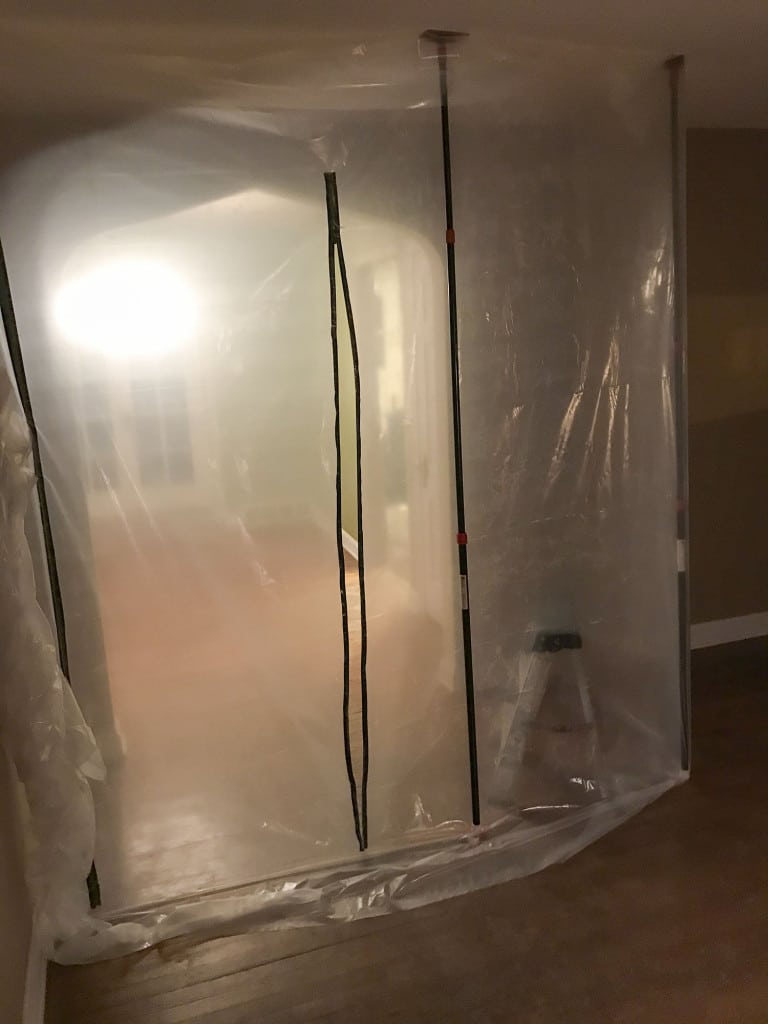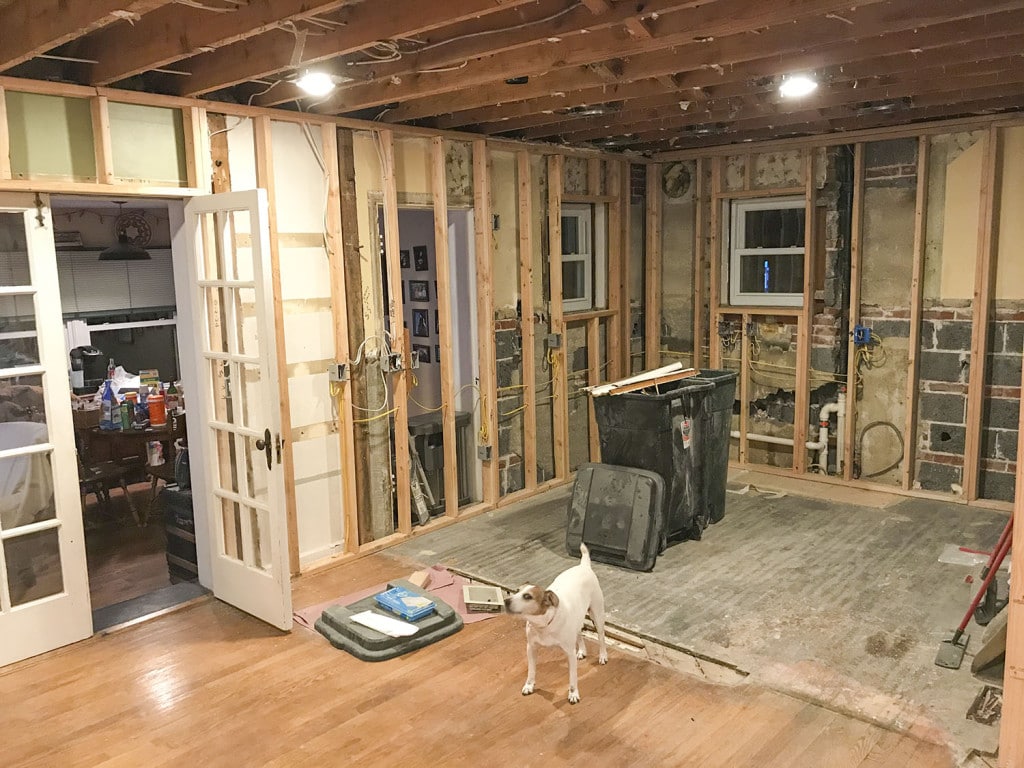Here’s a tip from experience: before you undertake a major house renovation, be sure to check the pandemic forecast.
In the fall of 2019, Jean and I had grown tired of our tiny kitchen and tiny dining room and decided to see if we could remedy both problems at once. We engaged Dylan—a nephew of a friend who had a fairly new interior design degree and a new business, who had recently designed a similar project at the friend’s house—to come up with a design for our house. The idea was to take out the wall between the two rooms, replacing it with some kind of counter or island. Dylan took pictures and measurements and went off to make a plan.
What he came up with was three options representing various arrangements of the kitchen appliances. Jean really wanted an island, but only one of the options had an island, and it was the one with the tightest clearances, and would have probably left us pretty cramped. Since being cramped was what we were trying to evolve from, we dropped that plan, and settled on a plan with a “peninsula” counter jutting into the space where the wall was going to be removed from. Dylan made a 3D computer model of the finished kitchen/dining room so we could look at it from all angles; I’ll admit, my first impression was that it was still going to feel small. But we settled on it, and then set about to picking all of the design elements.
At the same time, we said what the heck, as long as we’re tearing up the kitchen and dining room, we might as well tear up the main-floor bathroom as well. The bathroom, which was smaller than some closets I’ve seen, for the most part dated back to the original design (the house was built in about 1947).
By the beginning of February 2020, we were pretty much set in our plans. We found a contractor, an Illinois company called JTBuild, who would start at the beginning of March. We got everything cleared out of our kitchen, dining room and bathroom, and parked a microwave and a lot of disposable plates and utensils in our family room, for those nights when we wouldn’t want to go out for dinner.
They started demolition on Tuesday, March 3. By that Friday, they had the old kitchen and bathroom completely torn out; it looked like a bomb had gone off inside the house. “Demolition” is an extremely accurate word here.
And then you know what happened next. The second week of March, it was like the U.S. awoke to the coronavirus. All of the sports leagues canceled their seasons. The stock market crashed. Schools started going virtual. “Lockdowns” and “quarantines” in one form or another became words we lived by.
Fortunately, “construction” was deemed to be an “essential” business, and the work on our project could continue. It was certainly essential to us, as we were basically confined to our family room for work, meals and just about everything else. Those plans for hitting a variety of restaurants for the couple of months during the kitchen remodeling turned into a rotation of carry-outs from a handful of nearby places.
Meanwhile, the project had grown, even more than adding the bathroom. Since we’re opening up the house, we might as well get rid of the 1940s arches between the dining room and adjoining rooms. Might as well add some can lights in the living room ceiling. Might as well paint all the walls on the first floor. Might as well refinish the hardwood floors throughout the whole first floor. (Here, we caught a break; when they tore up the kitchen, they found the original hardwood under about three layers of later floor coverings.) Might as well replace all of the doors on the first floor. Might as well take out the French doors that separated the living room from the family room. Might as well add bookshelves in the family room in the space that was formerly a doorway to the kitchen.
Along the way, our 70-year-old house had some surprises for us. For one thing, there were no studs in the kitchen walls; the old plaster walls were basically attached to the exterior bricks. So, for the new kitchen, we had to give up several inches of space to the necessity for proper walls.
Our original target date for completion, even with all the additions, was mid-May. But this was 2020. The coronavirus pandemic had the same effect on material suppliers that it did on the rest of the country; shipments were delayed, put on hold or outright canceled. And of course when one item on the schedule gets delayed, it sets the calendar back for everything coming after.
Fortunately, of all of the workers from the contractor and various subcontractors, only two people had possible exposures to the virus and had to quarantine for 14 days. We were very lucky in that regard; we didn’t know it then, but, here in the Midwest, we were just in the early stage of the pandemic.
In the end, though, it all got done, even if it was a couple of months past the original plan. And top to bottom, front to back, we don’t regret a single design decision that was made. The kitchen is actually much more spacious than it seemed in the original plans, even with the loss of space due to the new walls. And the whole house has a completely new vibe; it feels like it was built seven years ago, rather than 70. And that new kitchen is even inspiring me to learn how to cook!
Here are some pictures of the finished product:





And here’s a before-and-after picture with a slider for comparison (pretty cool if the slider works!):


And finally, here’s a crude timelapse of the project:

